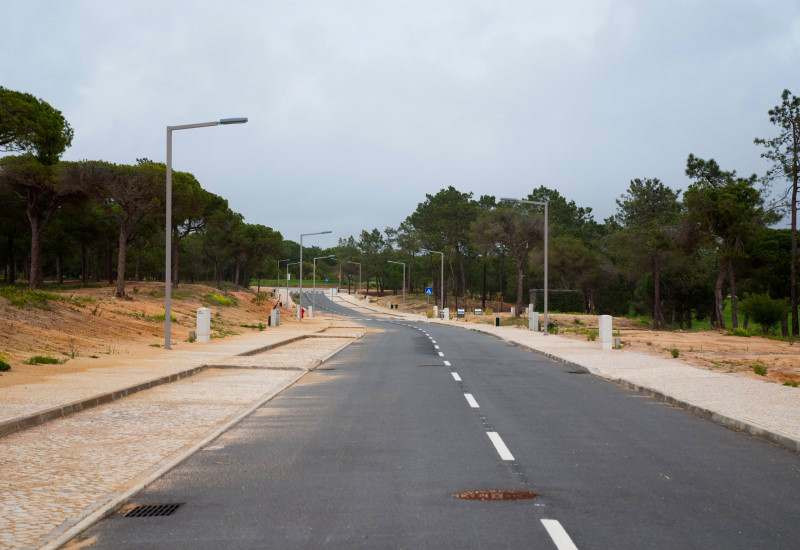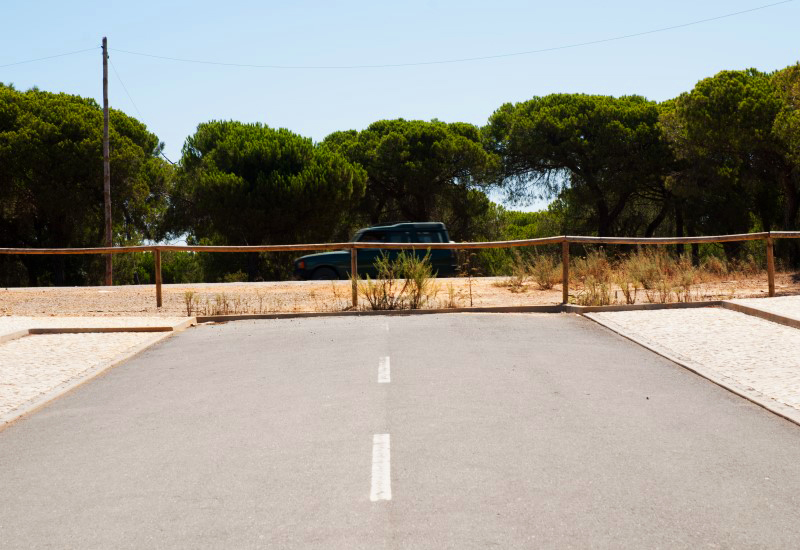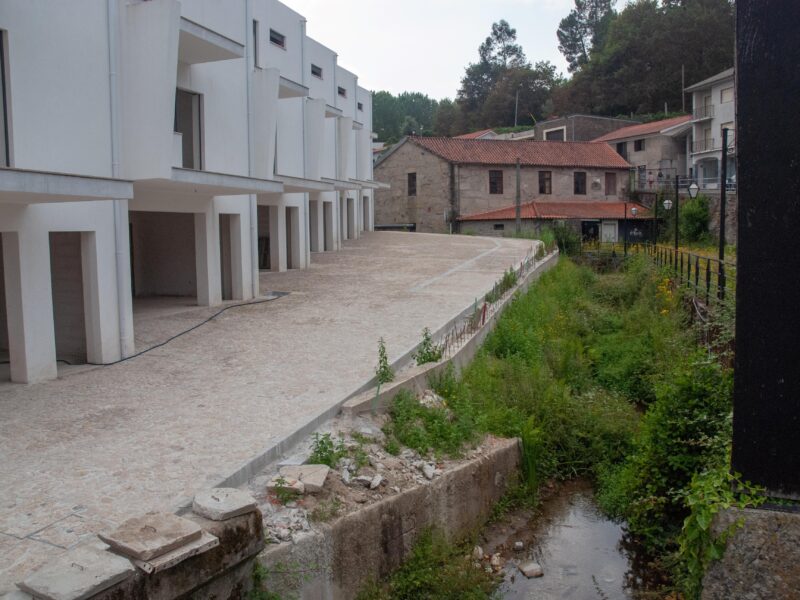Urban design detail plan for Vale do Lobo III, Algarve
Urban design detail plan for Vale do Lobo III, Algarve
The area of Vale do Lobo III (12th phase of the Vale do Lobo resort) was considered one of the three ‘structural’ investments in the Algarve, when a 1995 law allowed its selection from a list of ten candidates.
This Plan was designed to implement this development considering its structural regional impact, as an expansion area of the Vale do Lobo resort.
The Plan includes new golf holes which became part of the “Royal Golf Course” – a second golf 18 holes golf course of Vale do Lobo -, and also new buildings, mainly villas, landscaped by the golf course, in spacious plots, as well as a new five-star hotel.
Ratified by the legal diploma: ‘Resolução do Conselho de Ministros’ nº 52/2004 published in the ‘Diário da República’ nº 87, I Série-B, on the 13th of April;
Review: 2008-2011, approved and published in the Official Paper (Diário da República) by the: Aviso nº 22779/2011, on the 18th of November.
Date
1997-2001
Location
Vale do Lobo, Loulé
Category:
Urban and Spatial Planning and Urbanism, Urban Design Detail Plans







