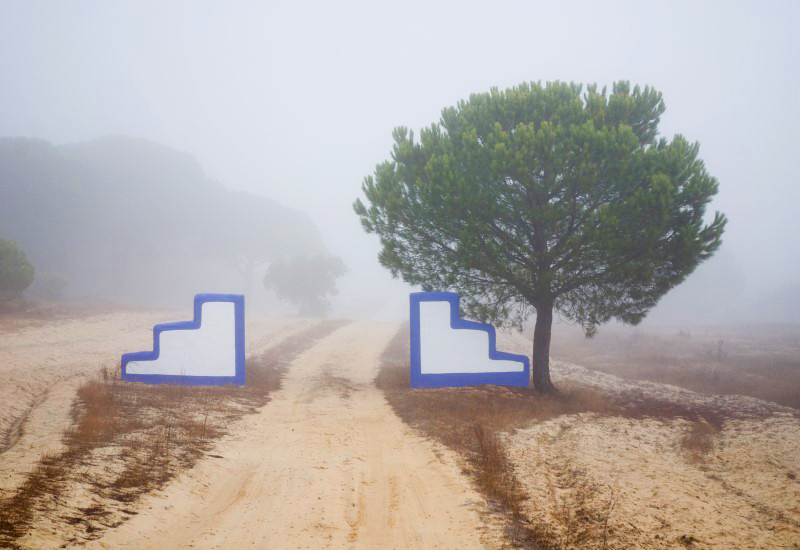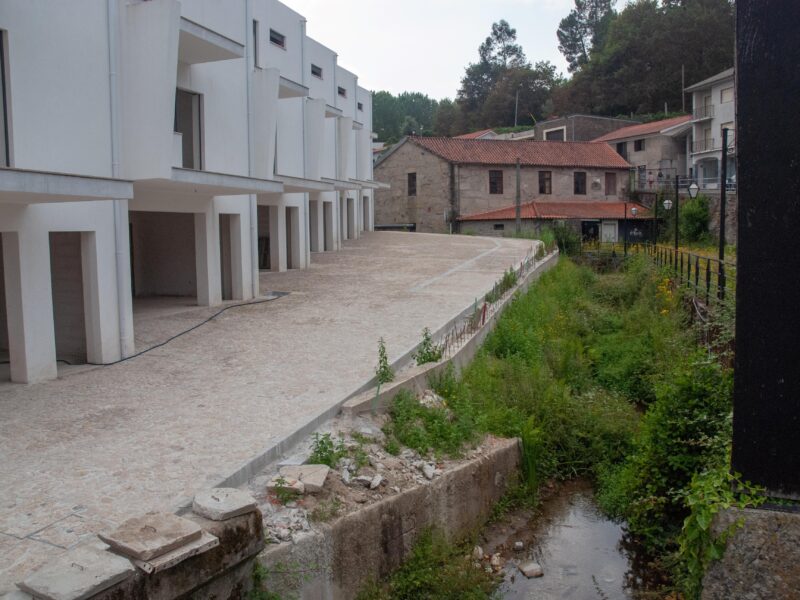Urban Design Detail Plan for the Herdade do Pinhal, Alcácer do Sal
Urban Design Detail Plan for the Herdade do Pinhal, Alcácer do Sal
This urban design detail plan defines a Tourist 5-star compound which includes a 5 stars Touristic Village, a 5-star hotel and an 18 hole golf course. It includes 2.252 tourist beds, 240 of which in the hotel.
This is not just a tourist, leisure and sports resort, but also a space with public art and a cultural dimension. The plan was conceived on a sustainable tourist development perspective, that goes beyond a simple golf practice area. The resort will also be a large park near the Sado river, surrounded by sculptures and public art installations, creating a landmark on the cultural and tourist offer of the Municipality and the region.
The Plan develops a project for a tourist resort which associates a touristic commercial opportunity to positive changes and added value to the local economy and culture, since the feasibility of innovative quality tourism is only possible if it is set on singularities of the local realities and identities, landscape, economy and culture, thus offering something exclusive and different to the leisure market.
The types of buildings relate to footprints that privilege village nuclei and construction along the roads of the village, using, in this way, the logics and building types of the traditional layouts of ‘montes’ (typical farm settlements in Alentejo) which, through time, develop around patios or along streets in small villages, always adapted to the morphology and contours levels of the site.
Approved and published by the: Aviso nº 4500/2010, on 3 March 2010
Date
2009
Location
Arez, Alcácer do Sal, Alentejo
Category:
Urban and Spatial Planning and Urbanism, Urban Design Detail Plans







