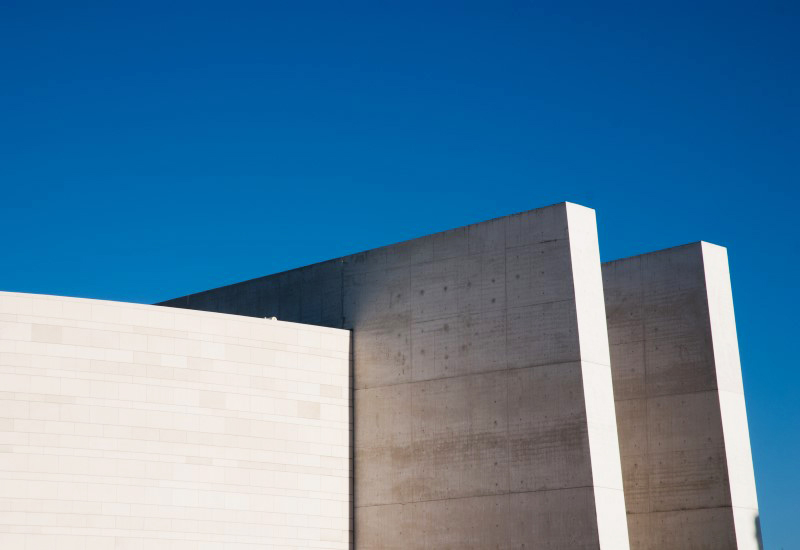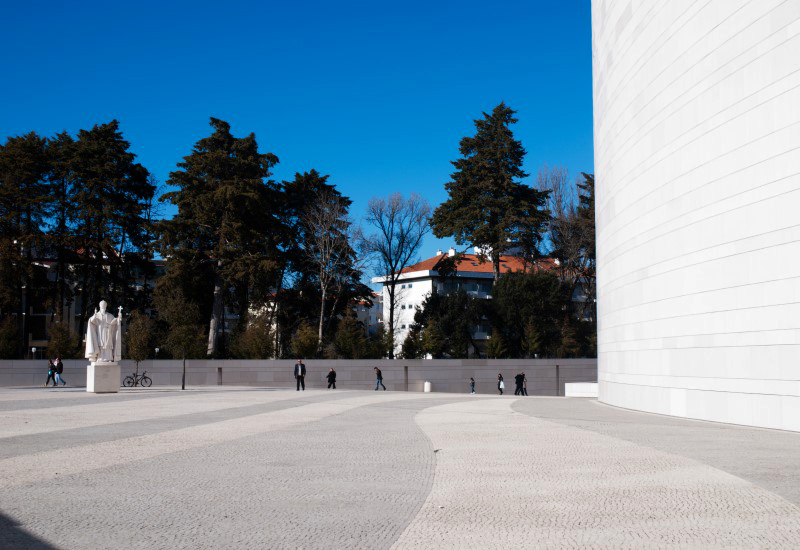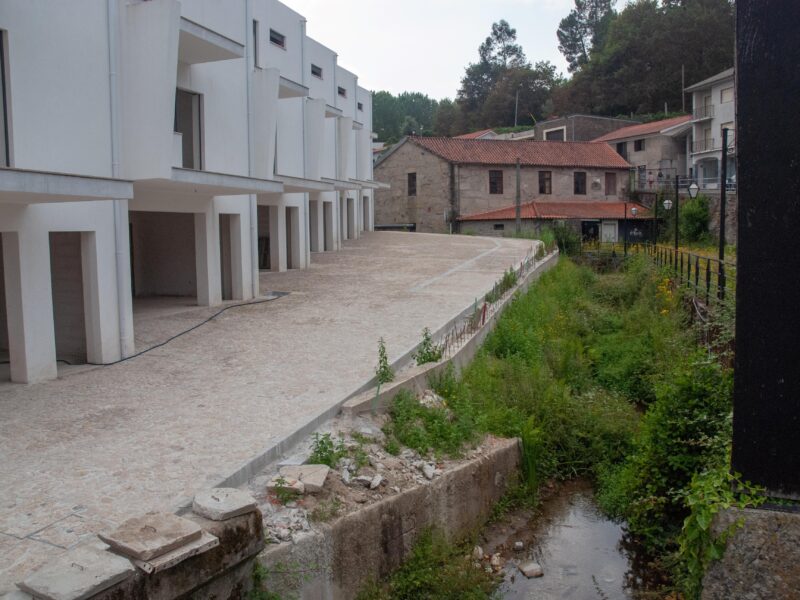Urban Design Detail Plan for the Avenida Papa João XXII, Fátima
Urban Design Detail Plan for the Avenida Papa João XXII, Fátima
The plan is framed by the Fátima urban development zoning plan (‘Plano de Urbanização de Fátima’) and it covers an area slightly over 100 hectares. The making of this plan was determined by the need to develop the ‘Cova Grande’ area, as well as the area between the two main avenues of Fátima – Av. D. José Alves Correia da Silva and Av. Papa João XXIII -, and also because of the construction of the new basilica of the ‘Santíssima Trindade’ and the new tunnel of the Av. D. José Alves Correia da Silva adjacent to the basilica.
The key idea was to provide the religious center of Fátima with a large pedestrian axis, as an extension of the sanctuary of the ‘Cova da Iria’, which involves the new basilica and the Paulo VI Pastoral Center, followed by (the first phase of) an urban park in Cova Grande.
Simultaneously, the Plan disciplines large parking areas for cars and buses, mainly for pilgrimages, and it is framed by the projects of refurbishment and redesign of the Av. D. José Alves Correia da Silva (which is transformed into a wide boulevard) and the Av. Papa João XXIII (which is transformed into a rapid transit urban road).
Approved and published by the: Aviso nº 15622/2009, 4 September 2009
Date
2002-2009
Location
Fátima
Category:
Urban and Spatial Planning and Urbanism, Urban Design Detail Plans







